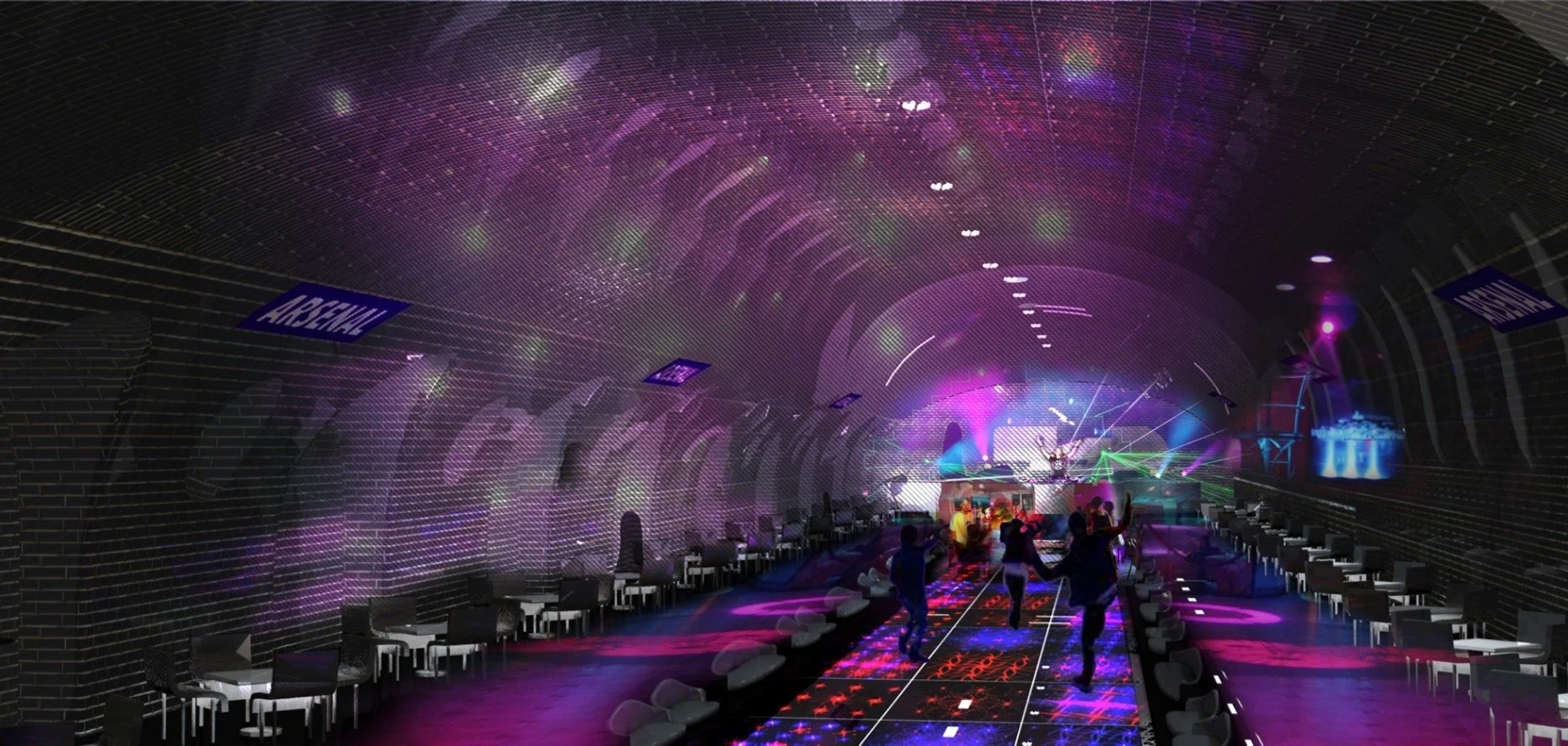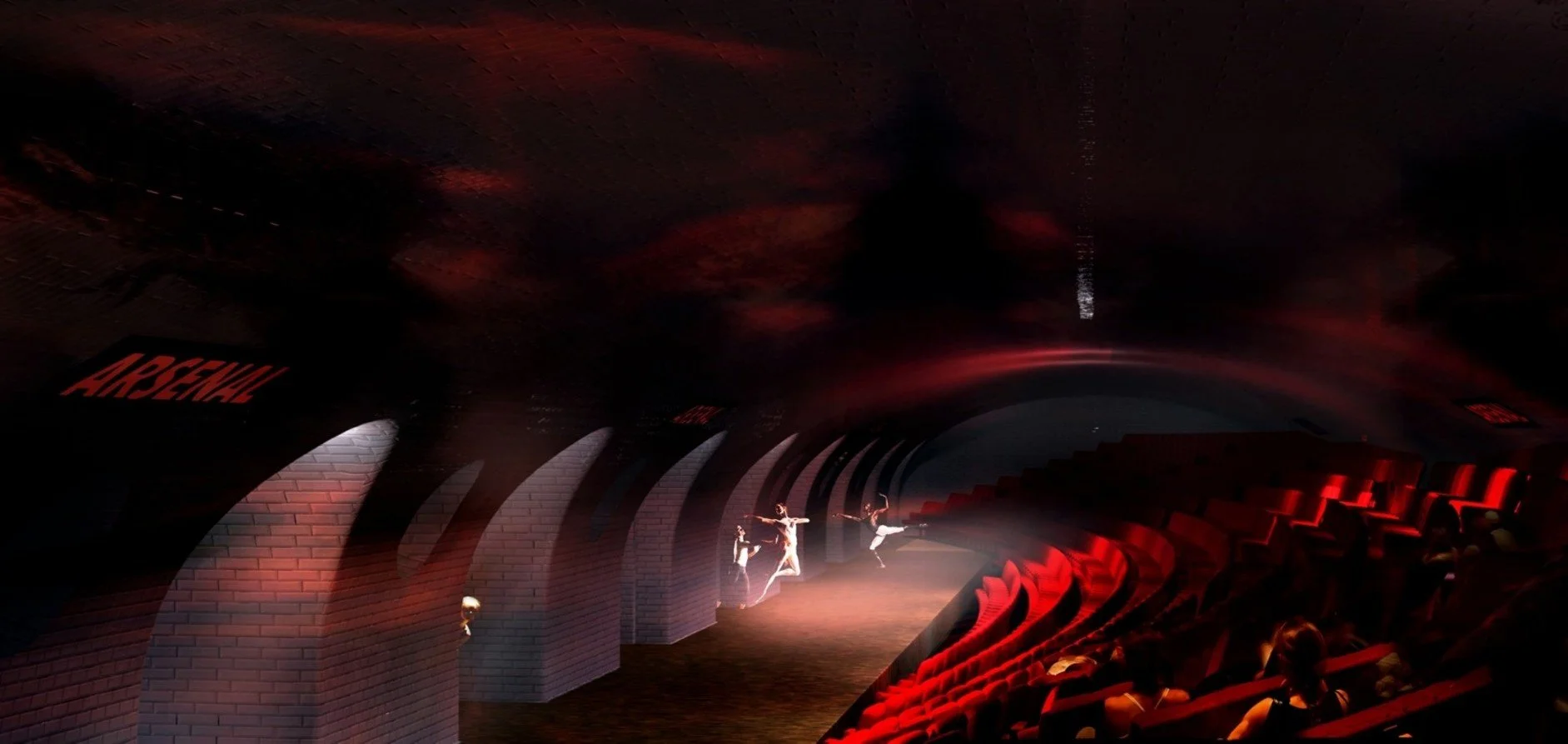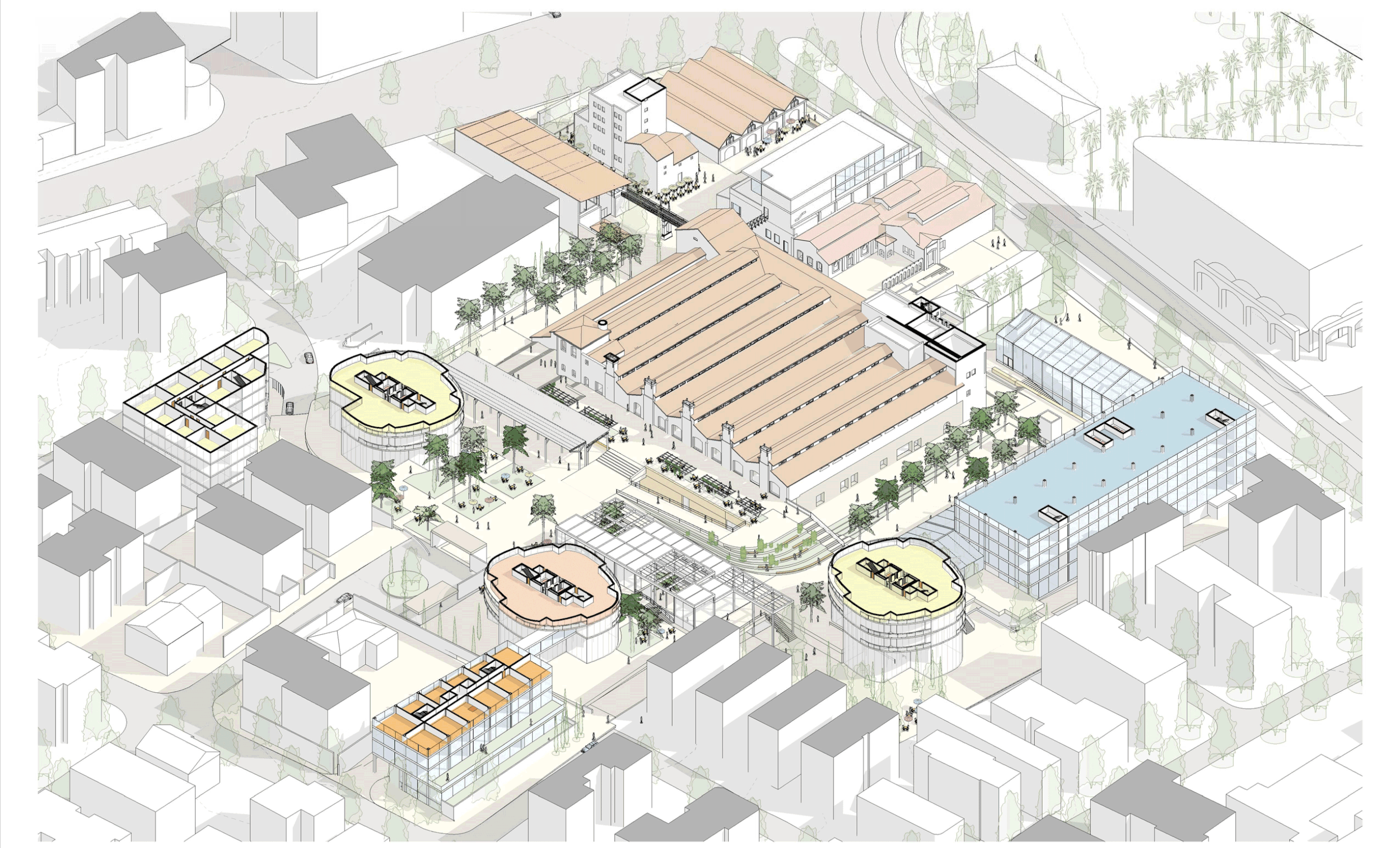Mitcham HaYekev
-
Location: Rishon LeZion
Approved TABA
Site: 32 Dunams
Preservation of historic winery buildings
Uses: Mixed, including residetial, commercial, recreational
The Carmel Winery’s well-preserved nineteenth-century complex of buildings presents an exceptional opportunity to revitalize the city center and create an urban complex that combines important amenities and experiential depth.
The winery buildings to be preserved are architectural artifacts of great interest and quality. Robust, deftly crafted and materially rich, they lend themselves to a reinterpretation that will make manifest their orderly structural hierarchy, grandeur of space and potential for inventive future use.
The opening up of the walled compound will allow the public to enjoy the unexpected functional amenity of this re-purposed industrial complex.
The plan proposes a rich tapestry of uses, including commercial, cultural, residential and recreational. At the same time the lively new complex will suffuse the adjacent neighborhoods with fresh energy and in particular, galvanize the adjacent City Garden, as the recreational focus of the city.
Our design is predicated on a respect for the scale and form of the existing buildings, and proposes a substantial structured garden beside which they reside, both spatially and temporally.
Three tall towers frame the garden and mark the historic center of Rishon LeZion on its skyline, drawing visitors from afar. The ambitious Carmel Winery project is an opportunity to imagine a sustainable urban future, with past and present interwoven.
Projects

















