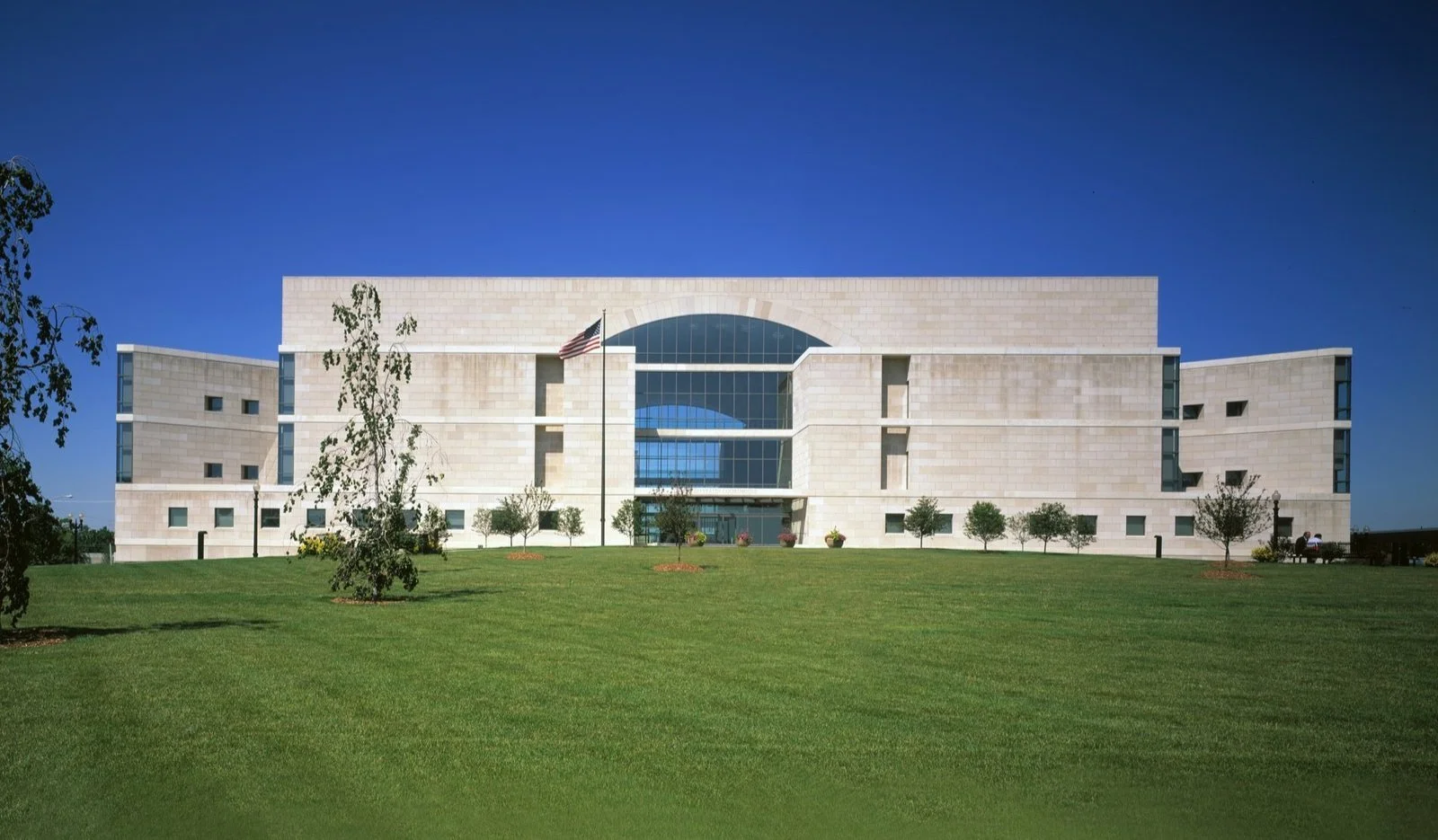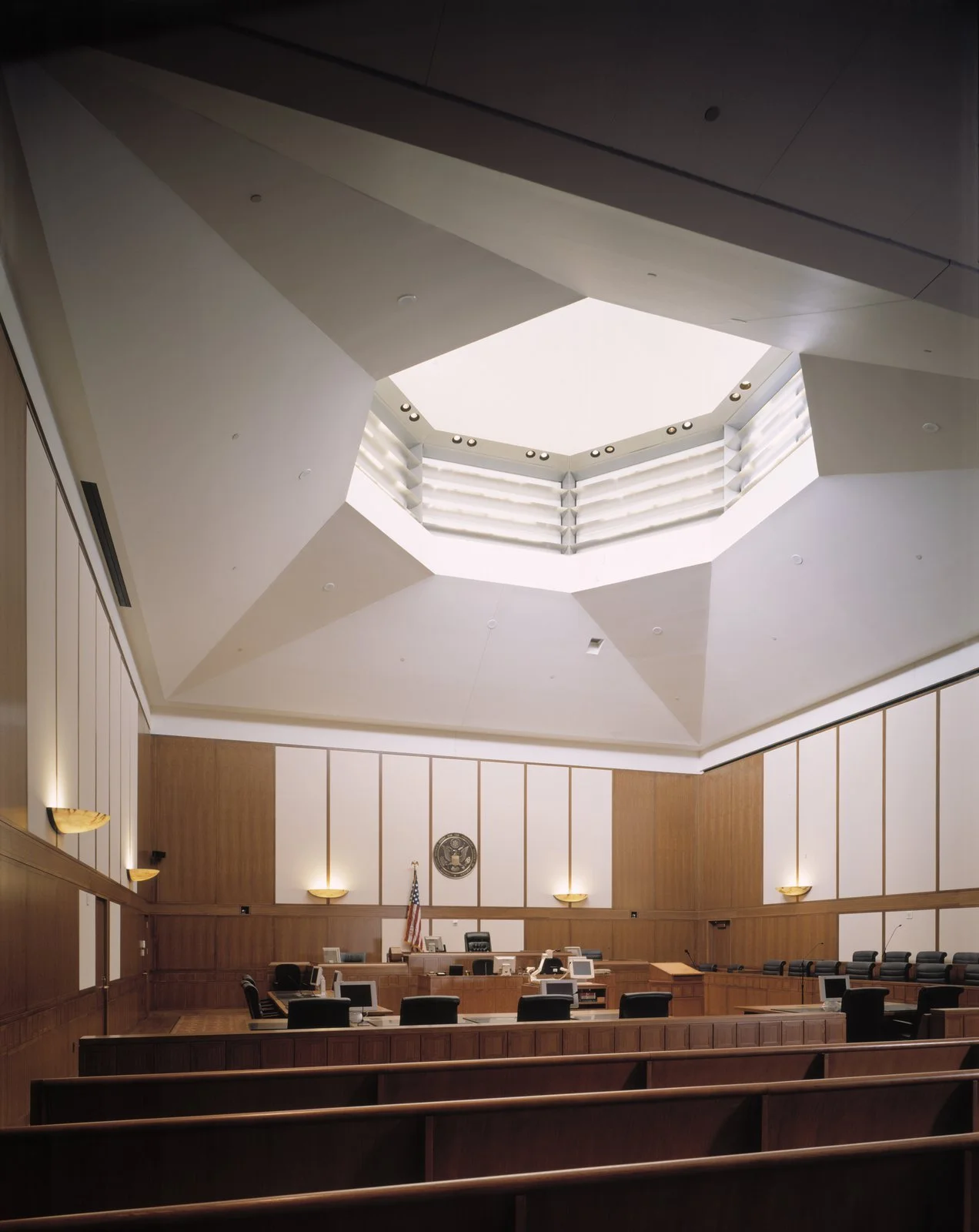United States Courthouse, Hammond
-
Site: 7 acres in Hammond Indiana.
26,000 m² gross area; District courtrooms; Magistrate's courtrooms; 2 bankruptcy courtrooms; District library; offices for the United States Senate and House of Representatives; Great Hall
Lead Designers: Ian Bader, Henry N. Cobb
The US courts support the essence of American democracy in their pursuit of equal justice. The design of this building upholds that fundamental premise with a focus on clarity, dignity, permanence, and accessibility to the community it serves.
As a gesture to the court’s authority that is a derivative of the will of the people, the building gives the primary public space great prominence. The internal order of the building is explicated, by way of limestone walls, from most solid to most open, from bearing walls to overarching vault. This space is designed to be both protective and uplifting, to be both contemporary and enduring.
Set in its own landscape, the building respects the five-story scale of downtown Hammond. Its horizontal profile, simple geometry, and planar limestone walls are a stable counterpoint for the heterogeneity of the surrounding city fabric.
The building’s principal functional components are arranged from the most public to the most secure. Various design strategies introduce natural light into the interior, from the large glass walls at either end of the vaulted public hall to the incised courtyards in the judges’ wing and the light monitors filtering daylight into the courtrooms. The play of light on natural materials imparts a simple yet uplifting luminosity to the building.
The central hall is designed in the tradition of great public spaces and yet remains contemporary in spirit. Its dispassionate nature is inherently uplifting, and its unprogrammed design suggests a multiplicity of uses. As a place dedicated to the protection of the rights of the public, it is sheltering, generous, and calm.
Projects











