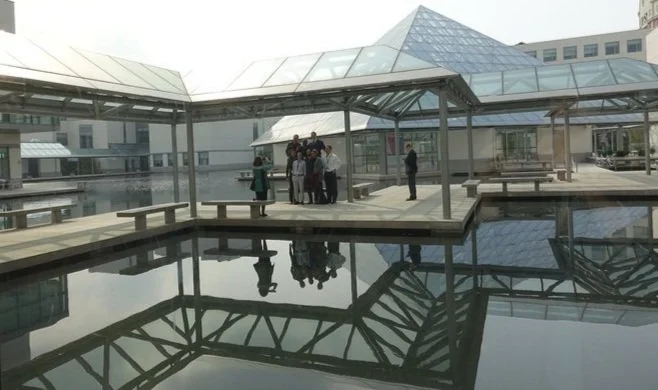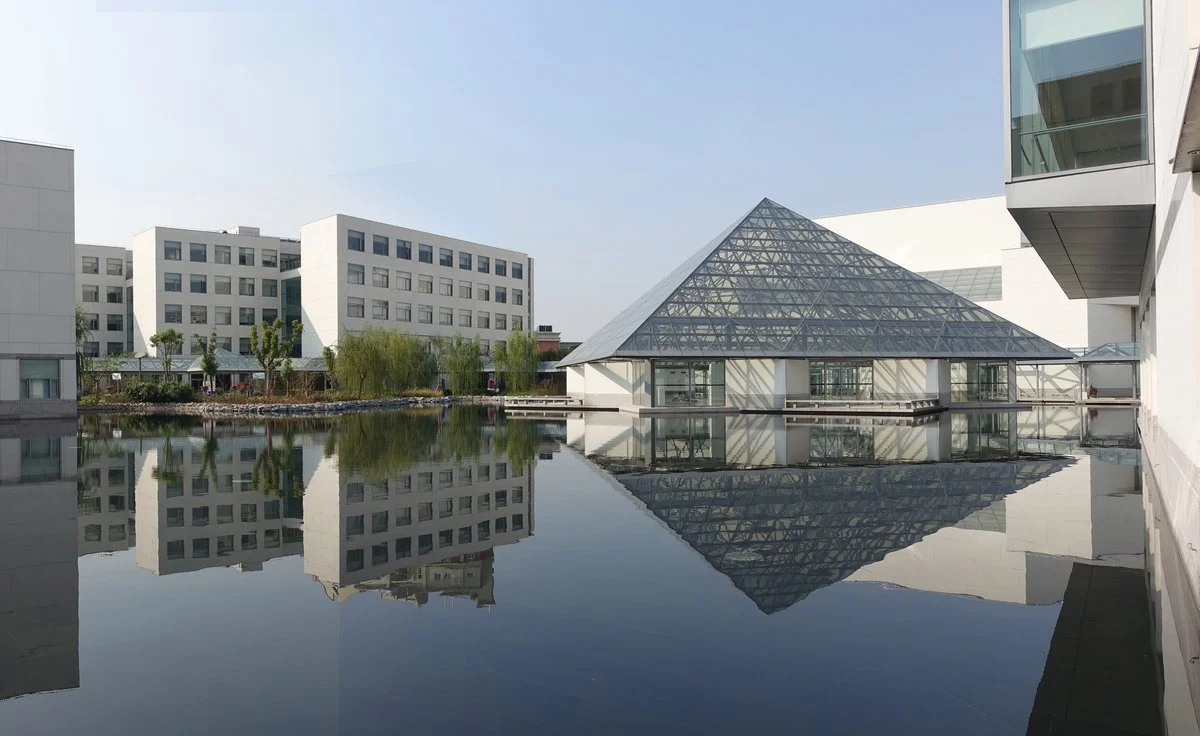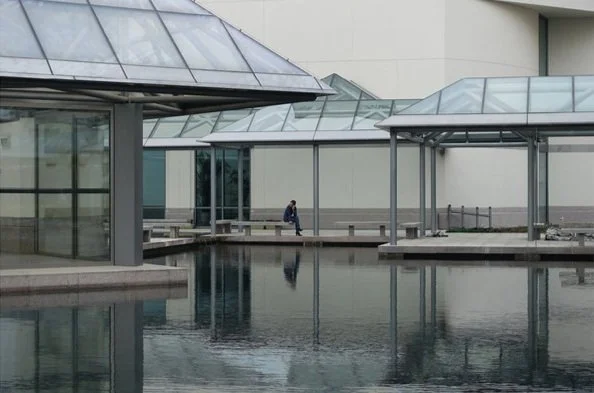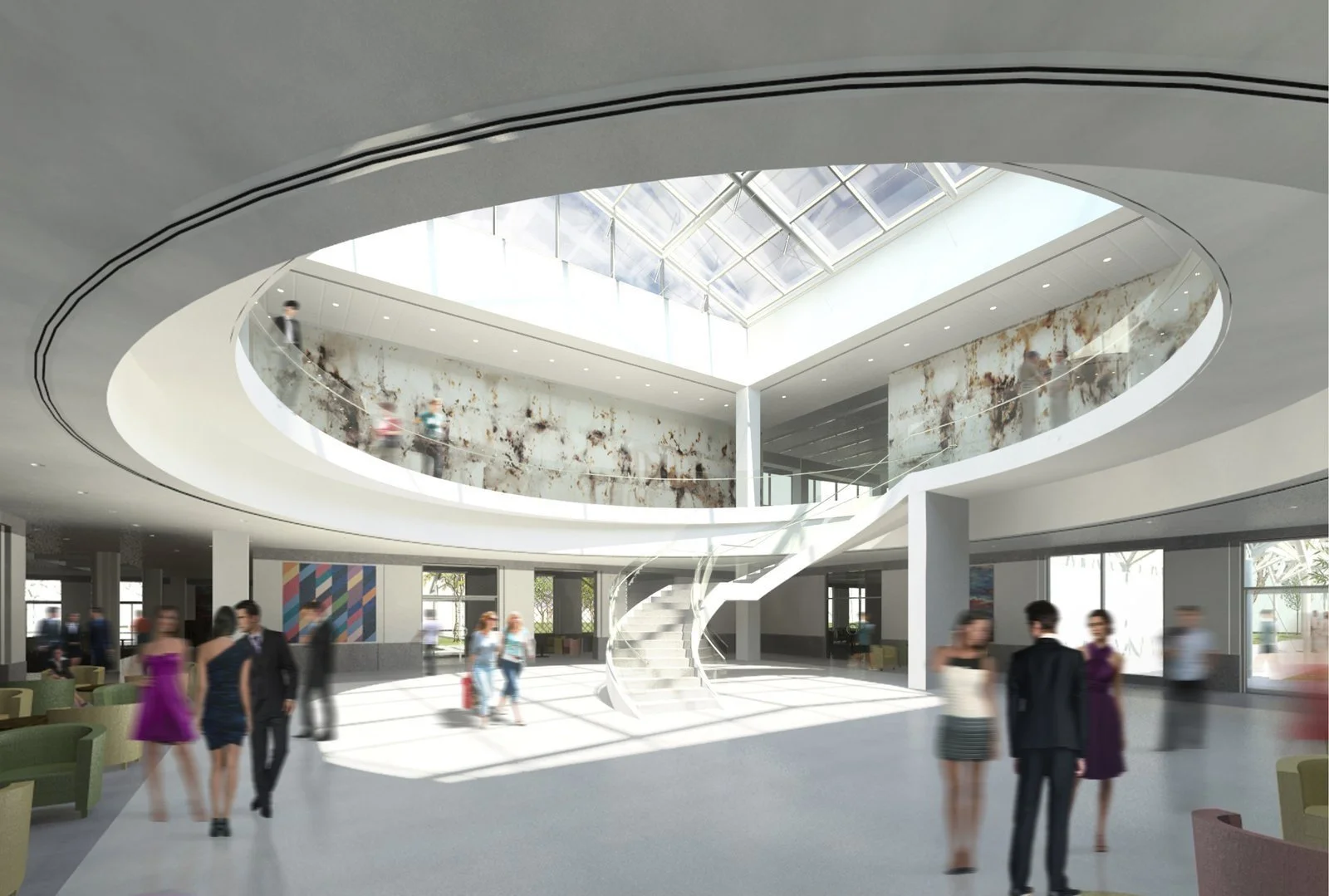China Europe International Business School
-
Location: Shanghai
Size: 40,000 sqmIan Bader: Design Principal
Scope of Services: Master Planning, Building Design, Interior Design and Landscape Design.
Use: CEIBS Campus serves the school’s MBA, EMBA and Executive Development programs
Status: Phase I Completed 1999, Phase II Completed 2002
The CEIBS campus, home to a leading graduate school of management in Asia, is designed to foster an appreciation for broad cultural values and at the same time give form to a community of common intellectual interests.
The design of the campus draws on the rich tradition of Chinese garden architecture and in its application of mathematical and systematic rigor makes place for international perspectives in a calm but purposeful new synthesis. It asserts the primacy of space over object, nature over artefact.
In evoking a sense of concentrated calm and light, it seeks to promote values which transcend the necessities of expedience and competitive self-interest.
The campus garden of pools and varied landscape elements are bordered by an arcaded sequence of spaces that link the campus dormitories, academic center, library, convocation hall, dining halls, student center and gymnasium.
The buildings housing these diverse uses are constructed from renewable resources using local vernacular construction technologies.
Projects










